10/06/14
Landscaping
A big thank you to Mum and Dad!
A special thanks to Aunty Di
& Kerry for your fabulous lunch xo
20/12
16/12
14/12
Window frames cleaned
Garage door painted
Correct range hood
Finally we have basins and taps!
13/12
03/12
29/11
Fly screens are on, and front door stained
25/11
Sample of driveway, the 1st one.
Marking for driveway and letterbox
Basins have arrived
Garage roller door down
22/11
The temporary fencing has come down. 13 days til Practical Completion Inspection
Still waiting on our ensuite and bathroom basin. The one we selected is not available any more, so we had to re-select yesterday.
Front render being completed
Cesear stone bench tops put in.
Benchtop
Master bedroom, Carpet
Master bedroom
Ensuite shower screen and mirror installed
Ensuite
Bathroom Shower screen and mirror installed
12/11
Tiling
Master Bedroom
Looking into ensuite
Laundry
Close up of the tiles. They look a lot lighter in person.
Ducted heating control
Down lights in kitchen
Fridge tap point
WIP power points
Bedroom 2
Bathroom
PCI should still be 3 weeks away.
01/11
The painting is almost finished.
It's a long weekend this week because of Melb. Cup, so tiles should start next Wednesday. There is no official date for PCI yet, but likely to be first week of December.
Here is our colour selections for those who are at interested, it' always hard to pick from a little square.
Bricks: Cat 2 Glenfern
Mortar: Rolled Joints
Mortar Colour: Off white
Infill above garage door colour: Colorbond Dune
Render: Dune
Alfresco beams post colour: monument
Meter box colour: monument
Roof tiles: Cat 1 Macquarie - Colour Ebony
Fascia and gutter: monument
Portico ceiling colour: white
Wall paint colour: Flokati
Kitchen overhead cabinets: Blackened Linewood
Kitchen cabinets and laundry: Sarsen Grey
Ensuite and Bathroom cabinets: Licorice Linear
Caesar stone benchtop to kitchen, bathroom and ensuite: Cat 1 Osprey
Benchtop edge: Pencil round
24/10
Our new front door has been put on, the bricks have been cleaned, and the bathrooms have been waterproofed. Once the plasterer has finished, painting and tiling is next.
Garage door to the backyard.
Bathroom
Ensuite
22/10
Lock up stage complete 18/10
16/10
15/10
11/10
Master bedroom
Master bedroom
Ensuite
Ensuite
Master bedroom window
Front entry
Front Linen cupboard
WIP
Bathroom
08/10
Water point for fridge in the correct spot
07/10
Bricklayer is starting Tuesday. Insulation is in, roof tiles fixed, plasterboard arrived, and noggins put in.
Plaster board arrived
Manhole. Ducted heating in the background
Roof tiles fixed that were knocked off in the wind
Insulation family room
Master bedroom/ensuite
Bedroom 2 and ensuite
Bathroom
Rumpus
Bedroom 4
Rumpus
Bedroom 2
Berwick Waters entry sign
06/10
03/10
Front door to be changed
Bedroom
Ensuite
Plumbing in ensuite
Kitchen plumbing
Fridge space with the wrong position of the water tap, meant to be on the side - has now been fixed
Laundry plumbing
Bathroom
Shower plumbing in bathroom
Bathroom
Toilet
Kitchen
Internal garage door
Rumpus cavity door
Missing roof tiles in the wind
Front linen cupboard
Ensuite cavity sliding door
30/09
Garage framing
Master bedroom window
Master bedroom
Master bedroom
Laundry
Family room
Family room
Alfresco
Looking back at garage/laundry
Looking towards front of house
Kitchen
Study
27/09
Lot's has been happening! The frame was completed, the windows and sliding doors are in, and the roof tiles were being laid today. Bricks should be arriving next week.
Garage Front Entry
Master bedroom windows
Ensuite
Bedroom
Toilet
Bathroom
Looking through into bed 4 and rumpus
Backyard
Back of the house
Frame started
11/09
Slab Stage complete
Front Portico
06/09
Front Garage
Alfresco
The portaloo has arrived!
We settled our block on the 25th of July, with a site start date of 28th of August. Slab pour due on 09/09.






























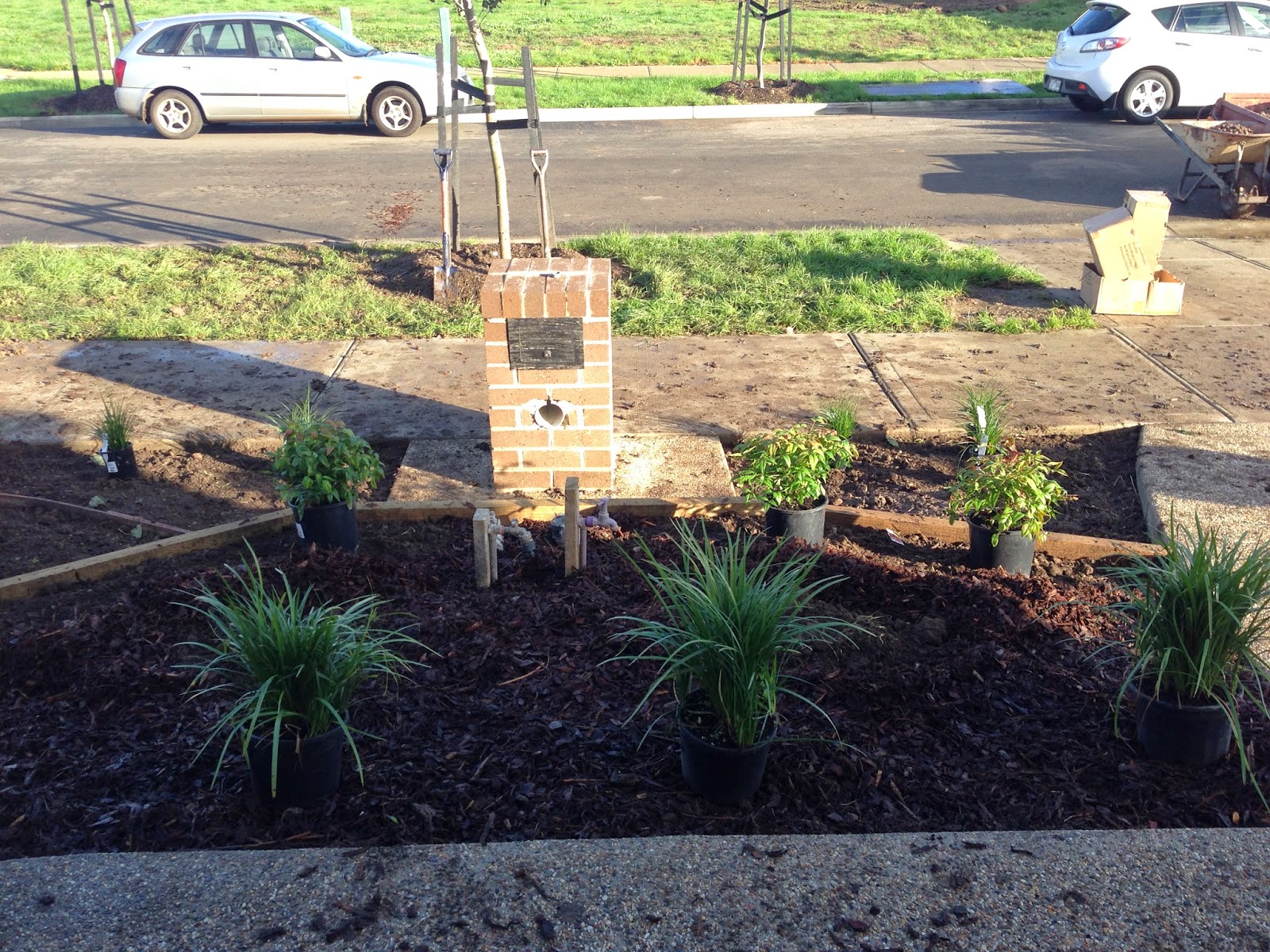























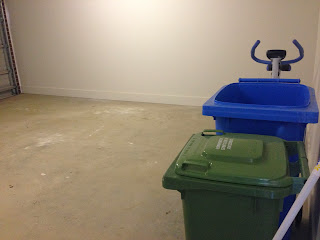

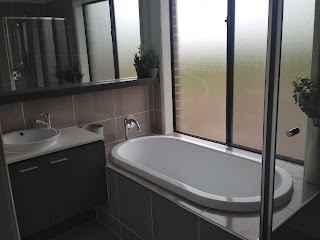

































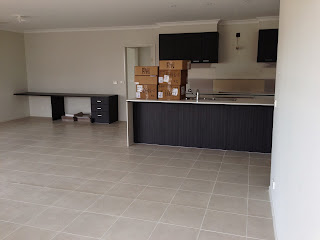




































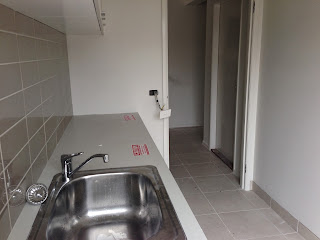


 +
+











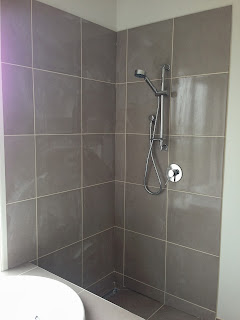



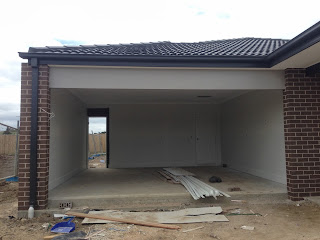
























































































































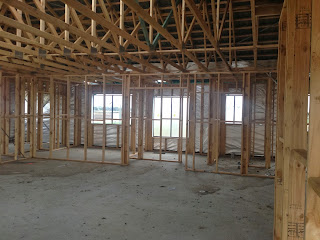













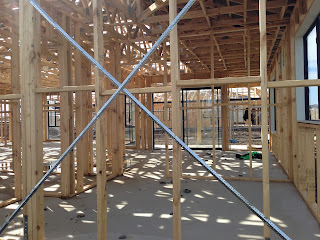













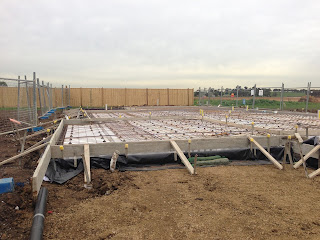










No comments:
Post a Comment